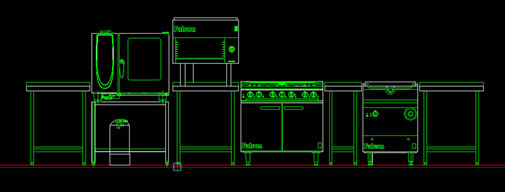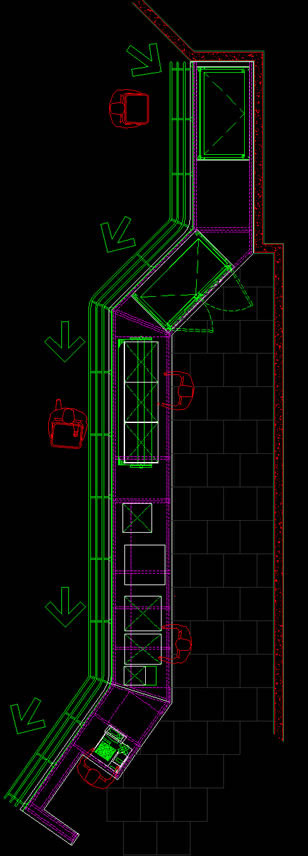|
| home | profile | CAD
work | printing | location | contact | clients | links |
jbrettle.com CAD DESIGN
CAD Designer For The Foodservice Industry |
|
|
|||||||||||||||||||||||||||||||||||||||||
|
|
|
|
|
|||||||||||||||||||||||||||||||||||||||||
|
|
|
|
|
|
||||||||||||||||||||||||||||||||||||||||
|
|
|
|
Website created by James Brettle |
|
|
|
||||||||||||||||||||||||||||||||||||||


